A Remarkable Guide to Make Your Bathroom Safe for Seniors [35+ Amazing Ideas]
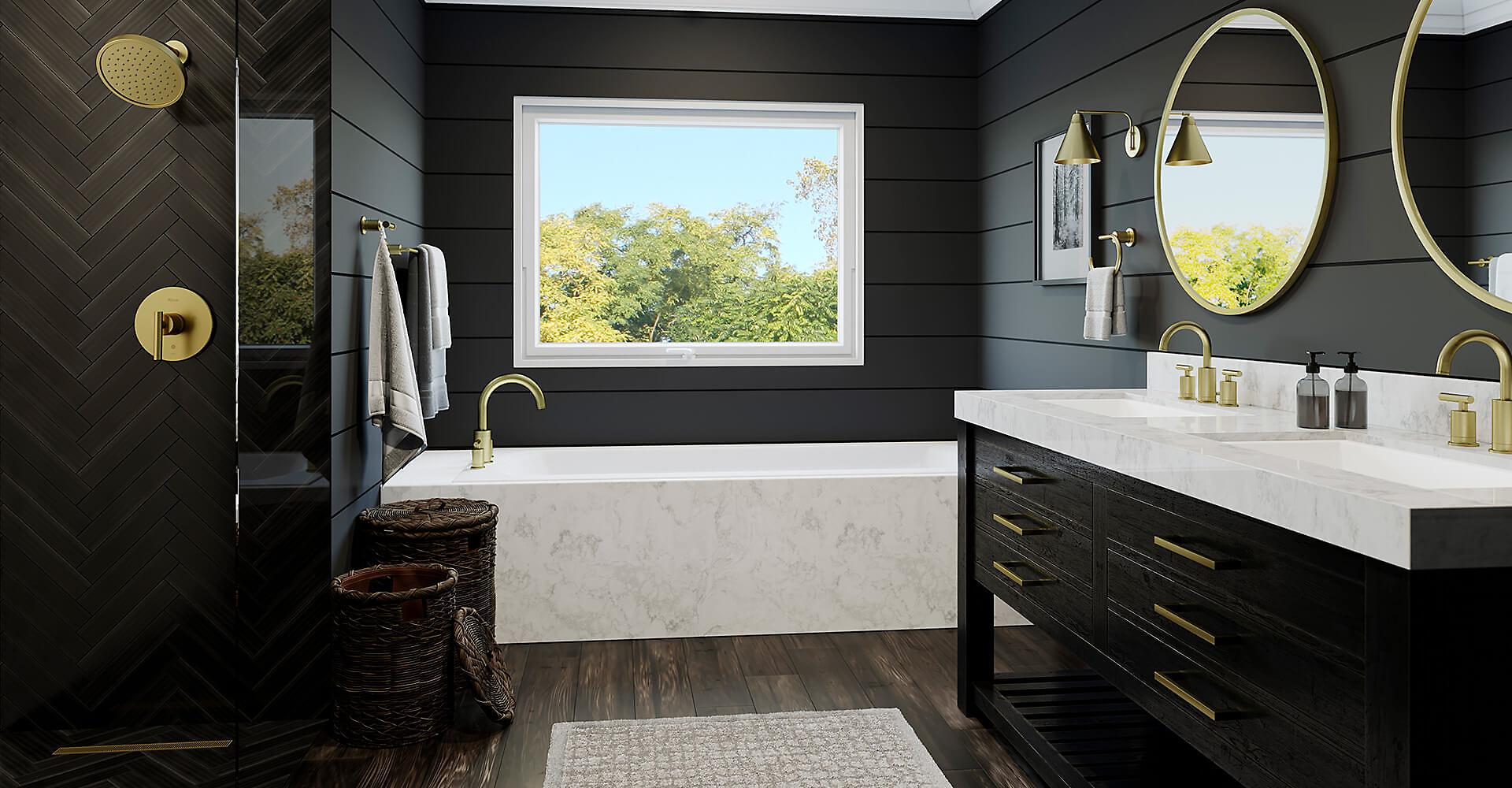
Using our bathroom can be difficult at times and especially when we grow older. We start losing the younger grip on our feet and it suddenly starts slipping. They feel the pain in the joints but whenever we go to the bathroom, there is no place to grip on. We require more space to move from here to there but it gets more difficult in a compact bathroom. It is very truly said that we grow old along with our home. So just like it is important to shape our body, our bathroom also requires remodeling to make it look fresh and healthy to use. There are several ways by which you can always remodel your house without any hassle at all. Here is a complete guide on the Best Ways to Remodel Your Bathroom for Seniors Safety which will help you to make it happen now!
Contents
How to Design a Bathroom for Seniors?
ADA Standards for Accessible Bathroom Design
Miscellaneous ADA Bathroom Building Codes
Hours Research
Words
Amazing Ideas
How to Design a Bathroom for Seniors?
To design a standard bathroom for seniors, it is always important to understand their requirements. Ask them how comfortable they are at the toilet seat? How comfortable they are while using the shower? Is the floor good? To know more, follow these tips below.
TOILETS
Using the toilet is a difficult task for any senior to get used to. Not having things in place to not getting a grip can always be a challenging thing to consider. So try to make sure that you can remodel the toilet in such a way which will help you to solve all the essential problems. Here are some tips to follow:
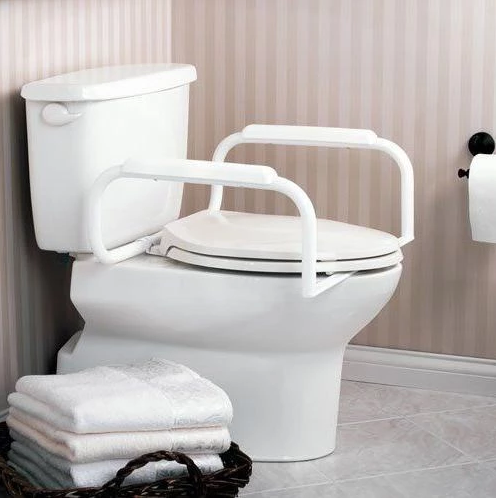
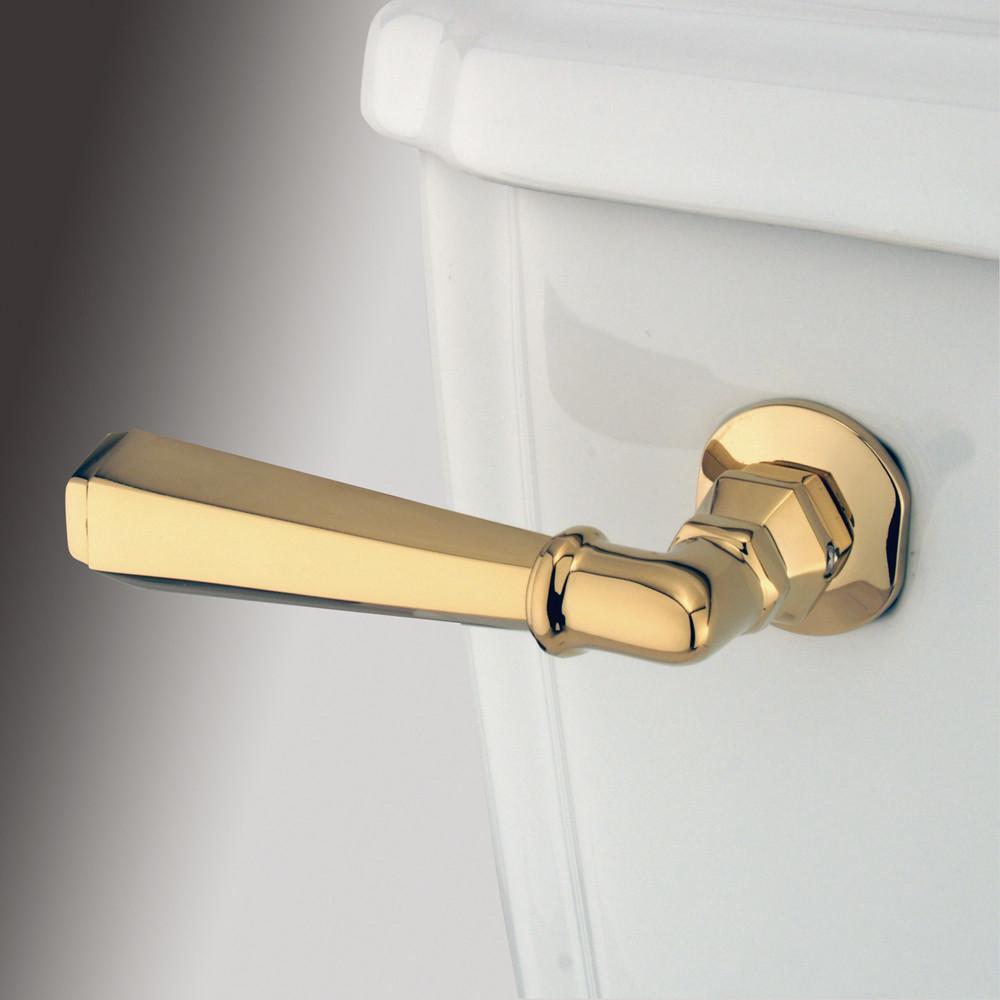
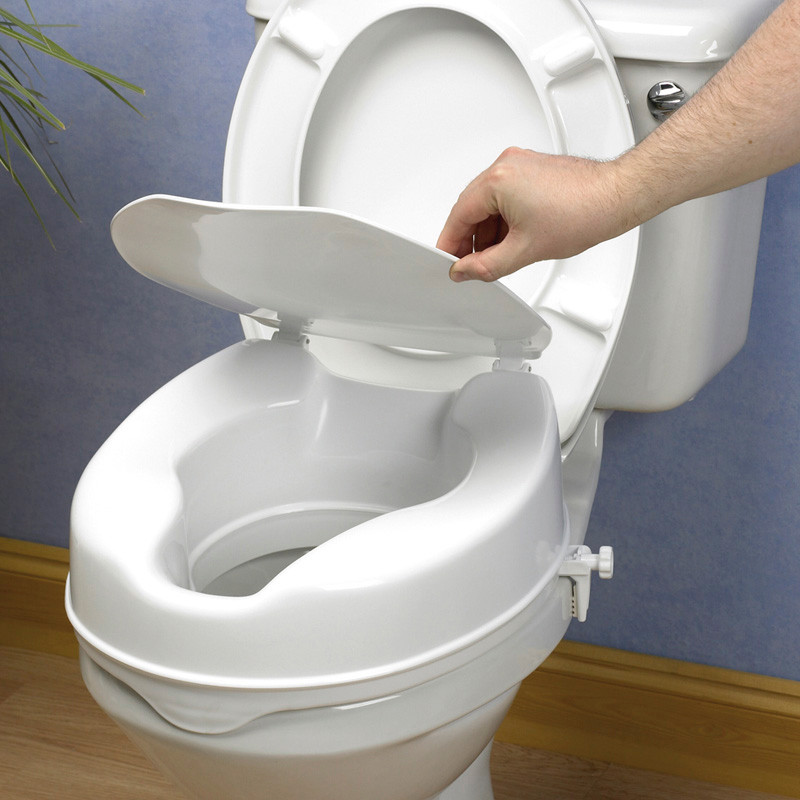
1. Try to use a toilet safety rail. This helps every senior to get a familiar grip as and to keep the towels in the place. It is always important that seniors have a good grip while sitting or standing up from the toilet.
2. Expand the Toilet Seat. Seniors always find it more comfortable to sit on a toilet which has an enlarged seat. This gives a proper balance while they are about to sit or use the toilet.
3. Install Lever Faucets. Installing the lever faucets will give you great results. It gets rid of the traditional twisting and turning results. Level faucets mean that you only need to pull the lever for flushing. It becomes less complicated to use.
4. Raise the Height. Raising the height of the toilet for the seniors can always be beneficial for any senior. It gives a proper feet rest. Keeping the foot flat on the ground can always be important. So raise the toilet height according to the needs.
5. Choose a Bidet Feature. This feature helps any toilet to maintain the hygiene and the essentials as per as your requirements.
SHOWERS AND TUBS
Using the showers and tub can be ideal for seniors for bathing. But, because of the floor and gripping issues, things may get a bit difficult. Here are some tips that you can follow.
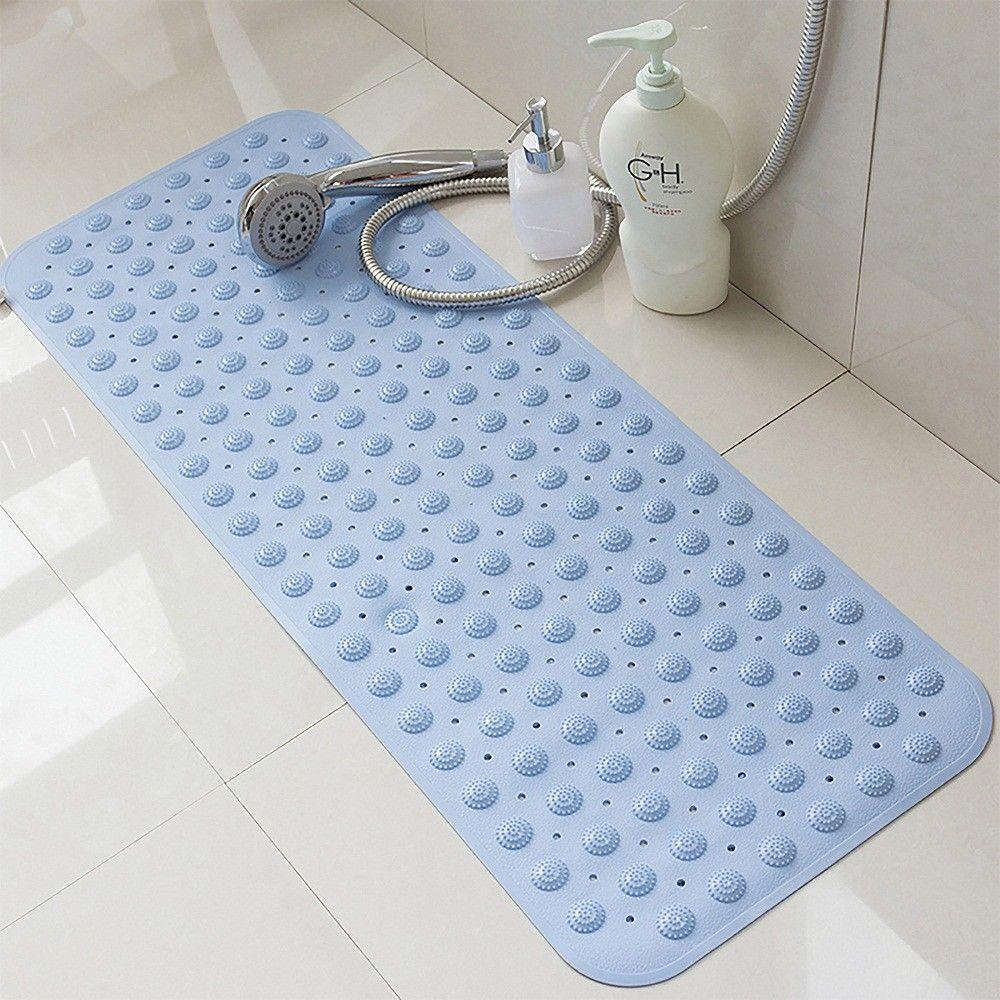
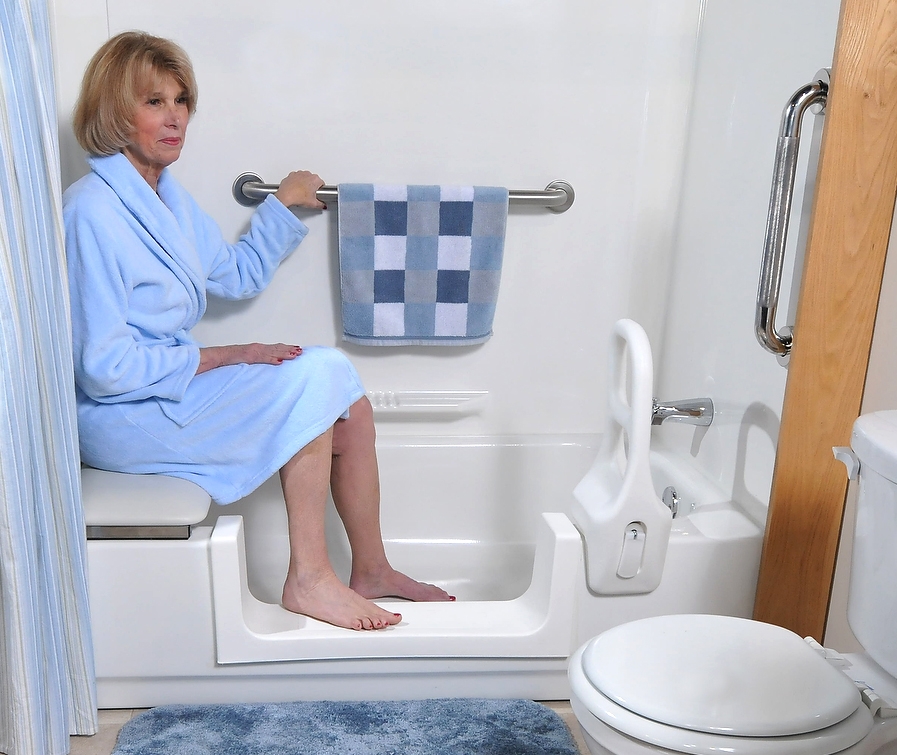
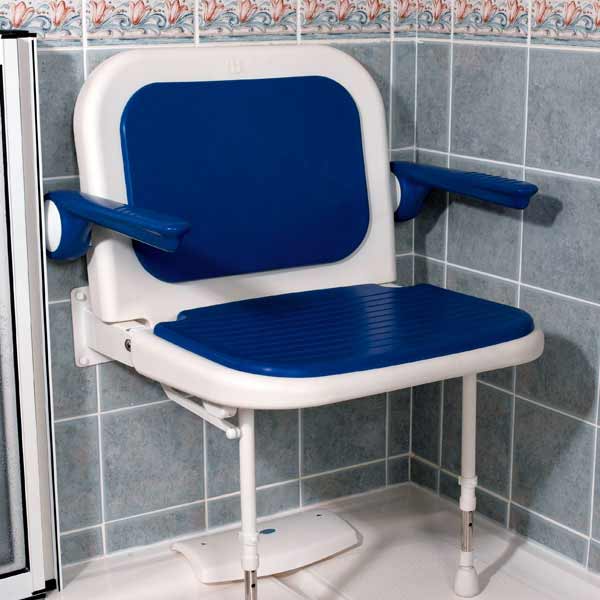
1. Make the Floor Non-Slip. Making the floor non-slip is very important for stepping into the bathtub. While remodeling your bathroom, you can install non-slip mattresses which will allow a better grip.
2. Install a Tub Cut in the Bathtub. If you have a standard bathtub, you can remodel it with a walk-in shower. This helps you to get big openings of the bathtub which means that you can always get better results.
3. Install Shower Seats. It may be very painful for seniors to keep standing for a long time in these showers. So you must install fold able shower seats which can be easily pulled.
4. Lower the Shower Head. Do not allow the shower head to be rise too much above for standing position. This is because the water splits out and eventually a lot of water is lost. So try to opt for such mechanisms for better results.
FLOORS
The floor is the most important part of any bathroom if you are willing to remodel. Making a perfect floor for seniors is never too difficult at all. But you need to make sure that the floor is perfect on all sides. Here are some tips to follow:
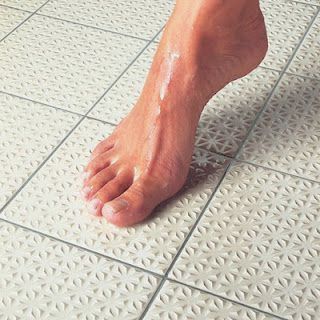
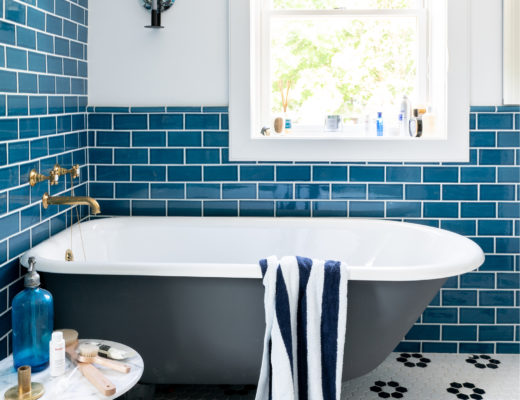
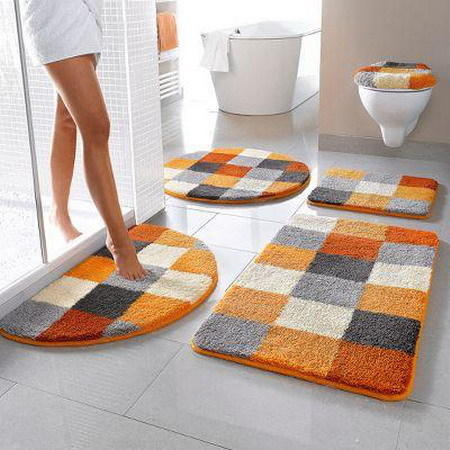
1. Change the Tiles. Often the fancy tiles in any bathroom may look worthy to install, but they may be harmful to any senior. Try to install floor tiles which are anti-slip in nature. Since friction is more, there are fewer chances of slipping.
2. Install Mats and Rugs. There are many shower mats and rugs available which you can use. They are mostly made up of foam which means that the product can easily soak in water. So it will leave your feet dry.
3. Make Proper Inclination. It is always important to make a proper inclination for the bathroom. This is because after taking a shower, the water on the floor automatically drains out. So the next time any senior enters the bathroom, they will not have any problems.
4. Choose Bright Colors. While choosing the tile colors, make sure that they are bright. This is because bright colors are better to see even if there are slight eye problems.
SINKS
Installing bathroom sinks is also very important while you are remodeling the home. It naturally helps to wash faces, clean or even shave facial hairs along with multiple other benefits. But before you install, make sure to follow these tips.
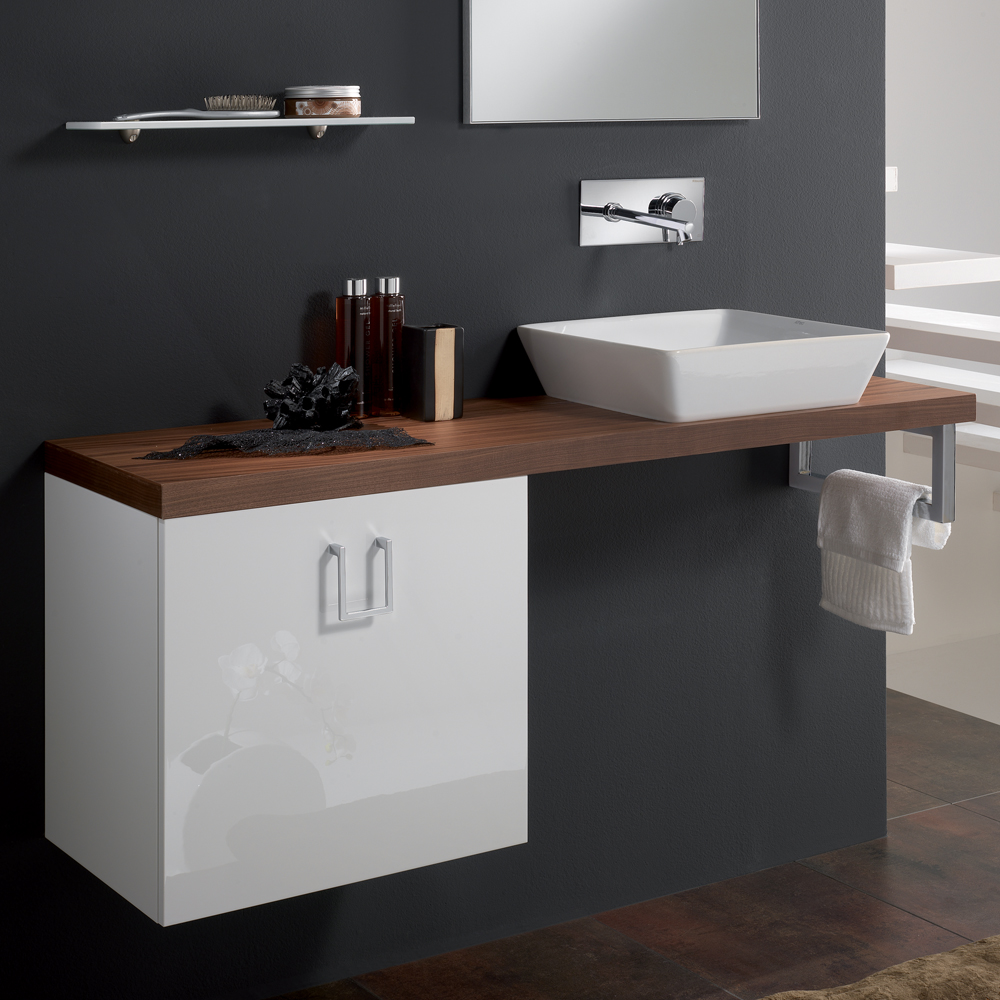

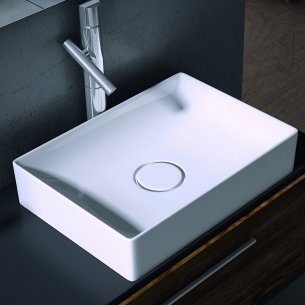
1. Make sure the Sink has a Height. This is because it is too low, senior in-home may find it difficult to open up the water and collect it because of the back pain. So make sure that it attains a proper height to use.
2. Widen the Sink. Widening the sink is very important so that you can get sufficient space for washing your face. This is because even if the senior is unable to stand in the middle any wash the face, the water will not spill out.
3. Create an Extra Slab. Having the essential things in a closer region to the hand is very important. Probably the best place to keep the essential items will be on the slab of the bathroom. So make sure to extend the sinking slab and keep the things on it.
4. Maintain Proper Drainage. Short hair, facial hairs, and many things may always fall on the sink when you have a senior in your home. So make sure that you maintain proper drainage in the skin to avoid clogging.
ENTRYWAYS
Making the door or entryway easy to open should be the number one priority. Do not make it hard to open so that people inside your home may face a lot of difficulties. Here are some tips that you can add.
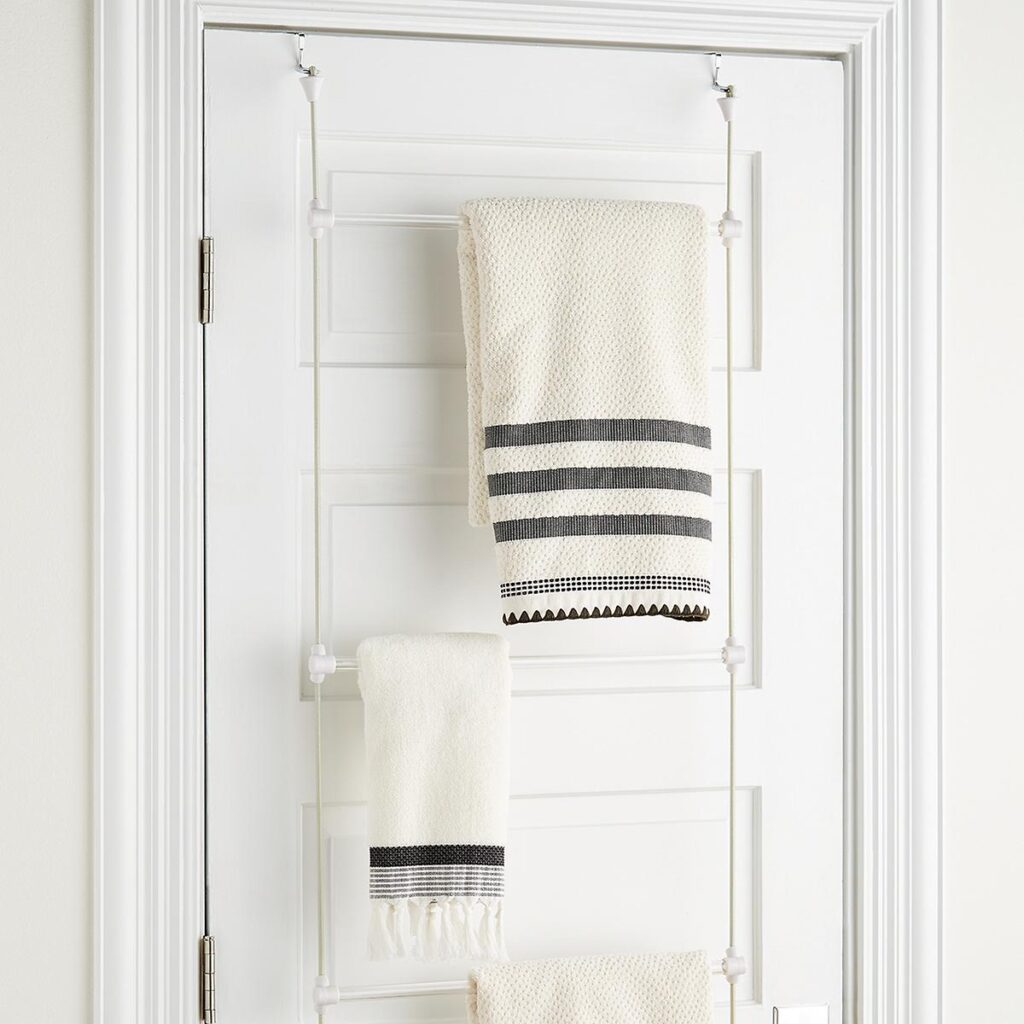
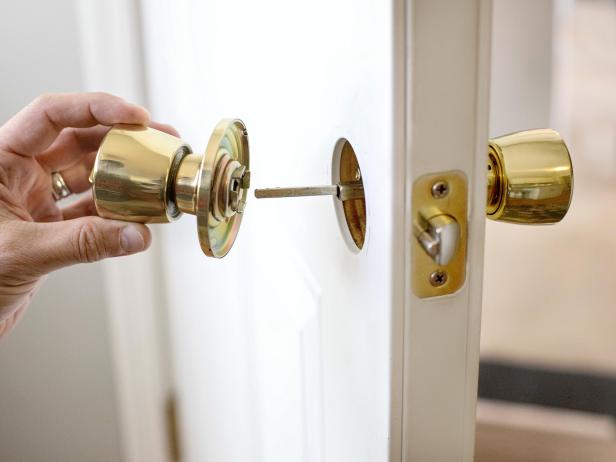

1. Change the Door Handle. Try to change the door handle and make it vertical. The vertical position gives seniors a better place to keep their arms. Install the handles in both faces of the door for better results.
2. Widen the Doorway. Giving an extra space for seniors to adjust is always a special treat. So try to widen the doorways which will allow them to easily enter the bathroom without any hassles or issues at all.
3. Place Rods behind the Door. Giving space for hanging the clothes is very important and you can use the door for it. You can purchase small rods on which it becomes easy for seniors to hang their clothes.
4. Install Shower Mats Just Before Exiting the Door. It is a great option to install shower mats just behind the door. It soaks in the wet feet and allows the seniors to move out of the bathroom without facing any problems.
5. Change the Knobs. Make the knobs easy to press and get the accuracy better. If the knobs are hard to rotate, seniors will find it even more difficult to control it. So make sure that it is worthy to use.
MODERN DESIGN
Having a modern design in your bathroom is a requirement of every household. But it is also important to understand the space management of the bathroom. Only designing will not help. You need to have proper essentials for remodeling the bathroom.
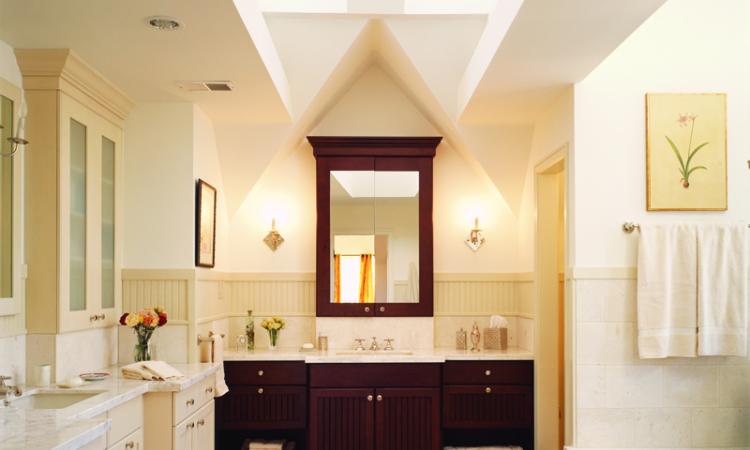
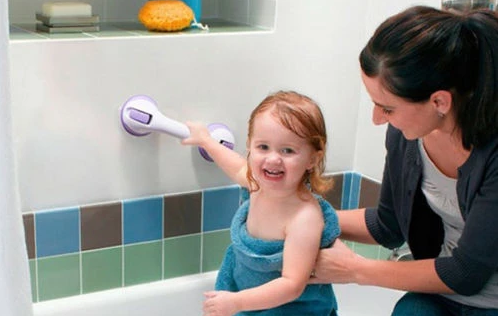
1. Make Sure that you use Proper Space Management. We mostly may not have a large bathroom in every home. But to opt for space management is an ideal thing. You can opt for fold able chairs to save space and others.
2. Use the Inclination. Try to use the inclination towards the shower. This means that there should be drainage installed. So all the water gets away from the floor to the drainage leaving the rest of the bathroom clean!
3. Install Grips. Make sure that you follow the design with comfort. Even if you do not have much space to get in with the wheelchair, make sure that you can get grips in every wall. Even if they are small, it is important to install some.
4. Install Sufficient Lights. Make sure that the bathroom is bright enough for any senior to observe. This is because they may accidentally spill soap or shampoo on the floor. But it is important to avoid stepping over them.
ADA Standards for Accessible Bathroom Design
Following the proper guidelines set by the ADA is very important to understand before you remodel your home. Make sure that you follow all the guidelines including the clearance, the turning space, the overlap as well as the door swing for safety.
CLEARANCE
The clearance of any bathroom refers to the space that you get on the floor. This also indicates that there are certain heights which you need to make sure before installing the sink and the toilet. The clearance includes everything from the kitchen sink to every material on the floor. So it is very important to understand what will the space of the sink will be.
According to the ADA standards, the perfect size for a sink is around 30 inches by 48 inches which makes the sink to be space sufficient. Apart from this, it must have a 27-inch vertical clearance. This is because it is the recommended height of proper knee placement must be 27 inches. Apart from this, this vertical clearance also allows you to install a proper drainage system so that the water inside does not get clogged. To follow the ADA guidelines, the sinks must not be higher than 34-inches from the floor and it must be 11 to 25 inches deep.
TURNING SPACE
One of the most important things that you need to consider is the minimum floor clearance space for using the turning space in the toilet. Every senior in a home likes to get a minimum space for gripping or even turning and taking a wheelchair. So what you need to do is to allow a turning space inside the toilet which will give you great results. According to the ADA, every bathroom must follow a 304 turning space which means that the turning space should be at least circular space or T-shaped.
In the case of circular-shaped turning space, the bathroom must have a space of 60 inches in diameter. This space is highly recommended to include the knee and toe clearance also. Though most of the homes with a circular turning space keep more than this space, you must keep it as a minimum bar for installing toilets and sinks in your home.
In the case of a T-shaped space, space becomes a complicated thing to consider. The turning space shall be a T-shaped space of minimum 60 inches with the arms. Apart from this, the base must be of 36-inches wide considering the toe. Apart from this, the ADA guidelines also instruct that each arm of the T-space shall have at least 12-inches spaces in each direction without any obstruction. The base shall also have a 24-inch clear space without any obstructions.
OVERAP
Overlapping in any bathroom means that the door swing must not cover half of the bathroom leaving any turning space. Apart from this, it also means that the toilet or the sink must not be at a height which blocks the turning space. Apart from this, you also need to make sure that the walls of the bathroom are not too close to each other so that placing an object will leave your bathroom with no space at all. The wheelchair accessible compartments must be at least 60 inches wide which makes sure that it does not hit the wall. It must also be 56 inches deep to make sure that you get proper placement of the wheelchair.
DOOR SWING
According to the ADA guidelines, the door swing must have adequate space so that it is neither difficult to turn and you can also get a wide space. If you are remodeling the bathroom for seniors, make sure that the door is wide enough for them to enter with a wheelchair. So to make this happen, the planning needs to be perfect. Coming to the guidelines, the door opening must be a minimum of 32 inches followed by a maximum of 48 inches. Apart from this, the door opening must be 90 degrees which means that it can be anything in between. The clear height of a door opening must be a minimum of 80 inches.
Coming to the door surface, the door must not be lower than 34 inches so that it is not a problem to enter the bathroom with this. Apart from this, the kick plate must be capped so that you can consider all the safety options.
Miscellaneous ADA Bathroom Building Codes
Keeping the toilet, the clearances as well as the door opening aside, there are several other factors which you need to consider if you wish to get proper results. There are a lot of other factors like mirrors, shelves, and closets which you can take care for better results. Here are some tips for them.
MIRRORS
Mirrors are always essential in any bathroom remodeling. It lets you see and even do miscellaneous activities like trimming or even cleaning. So make sure that you follow a better guideline for choosing the perfect mirror for your bathroom.
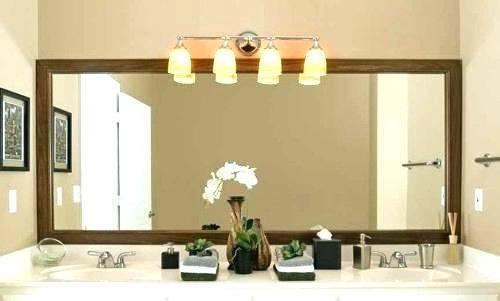
1. The mirrors must be at least 40 inches above the floor. In any bathroom, the primary reason to install it is to observe the face as well as the hair. So make sure that you put the mirror at a certain height which shows your face and hair.
2. Coming to the height of the mirror, it must be at least 74 inches from the floor. This is because 74 inches is a standard height for covering your entire face and hair. For seniors, it is a must-follow the guideline.
3. Use a Light just above the Mirror. Even if your bathroom has enough light, it is always important to install another right above the mirror. This helps every senior person to view the face and the hair.
4. Make the Mirror a little Magnifying. It is always better to choose a mirror which is delicate and magnifying especially for seniors. It gives you the option to make things clearly visible and always beneficial to use.
COAT HOOKS AND SHELVES
Installing Coat Hooks and Shelves in a bathroom may eat up some space if you have a compact design. However, it is essential to install Coat Hooks and Shelves because it allows you to store so many accessories. Here are some guidelines that you can follow.
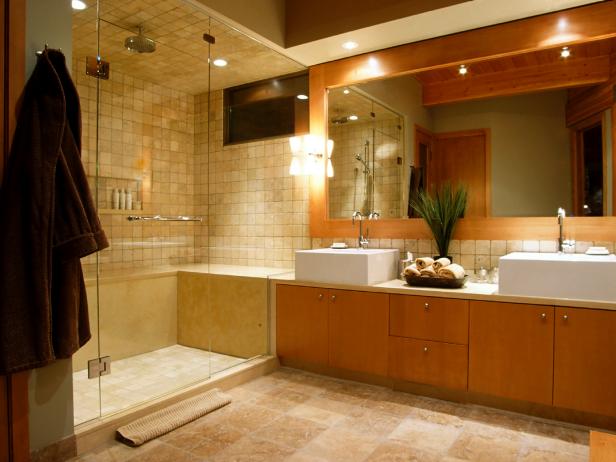
1. The minimum height of installing shelves from the floor must be 9 inches. If it is at the base, it becomes more difficult to grab an item from the shelves. Seniors with lower back pain will find it easier to pick up items from this space.
2. The maximum height of shelves must be around 48 inches. This mark is good for getting the items from the shelves from both a sitting position and a standing position. So make sure that you use this height to get a good advantage.
3. The shelves must be installed at a distance of 21 inches from any position. Being too close to the body may make the bathroom look more compact. You may skip a shelf cover if you have low space in the bathroom.
4. The shelves must have at least 3 rows. This makes it easier to organize the items properly and use them without scrambling. You can place equal row height for the small utensils and keep the larger bottles at the top.
WATER CLOSETS AND TOILET COMPARTMENTS
Installing proper water closets means that you can have the essential items just around the toilet seats. It is very necessary to have a proper Water Closets & Toilet Compartment just to get the things in a reach. So make sure to follow the guidelines for this.
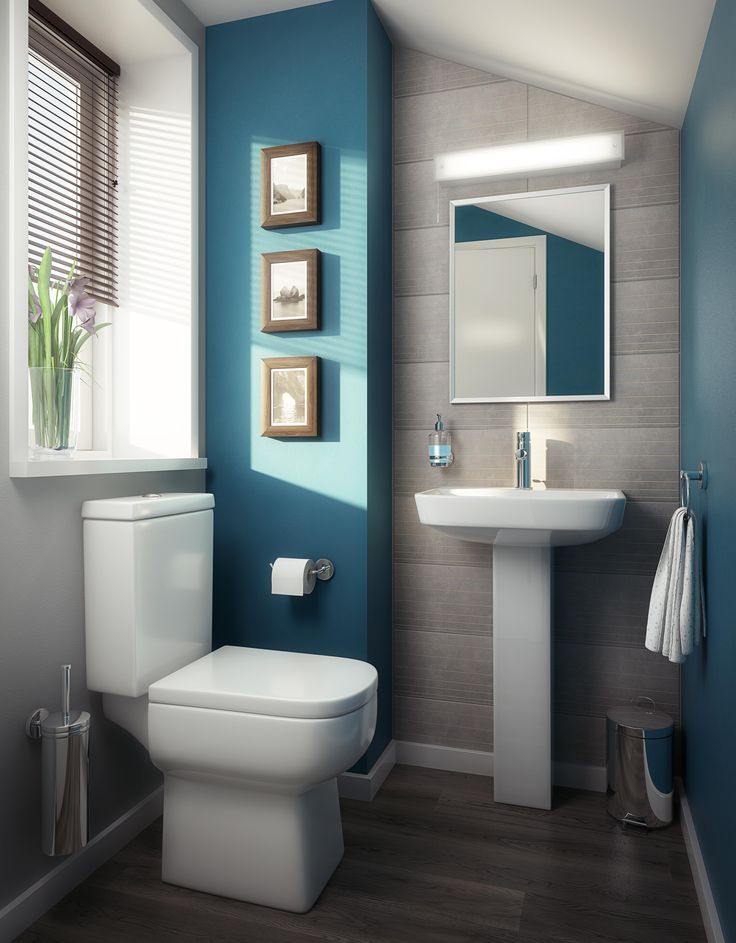
1. The center line of the closet should be around 16 inches to 18 inches in total. You can use the nearest side wall for installing the shelves. This helps to get the things within reach.
2. The closet must be arranged in a left hand or a right-hand approach. This is because it allows the user to easily pick up items from the shelves according to the convenience. So make sure that it is adjacent to the toilet as well.
3. The clearance should be from 56 inches to 60 inches. This allows the closet door to be easily opened. You can keep it quite perpendicular to the rear wall. This is because it will allow you to get the right door opening space.
SIMPLE THINGS YOU CAN DO RIGHT NOW
Apart from the surface, toilet seats, the ADA guidelines, and the clearance, there are some other things present as well which you can concentrate upon. Here are some tips that you can follow to make your bathroom more convenient for seniors.
- Install Skid Mats everywhere
- Provide Grips in every Wall
- Install more frictional Tiles
- Increase the number of Lights
- Keep a medical kit in Shelves
- Immediately Fix Leaks in the Bathroom
- Install Fold able Seats
- Install walk-in Tubs
- Install water heaters to get them hot water in cold climate. It will help them to keep their body warm. Here is an article on Best Tankless Gas Water Heater.
FINAL WORDS
If you are willing to refurbish your bathroom, you need to understand what the requirement that seniors have is. Following the ADA guidelines will give you a proper idea on how to remodel Your Bathroom for Seniors Safety. But if you want to know the best ways to do it, this guide will help you to understand what you need to do.



